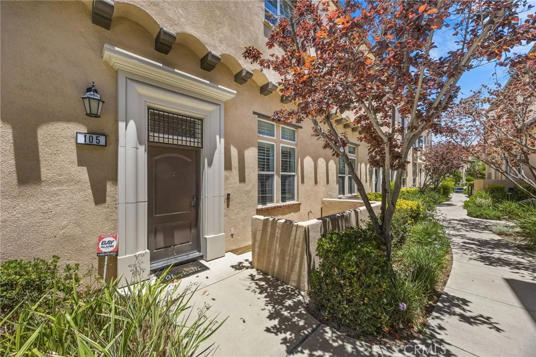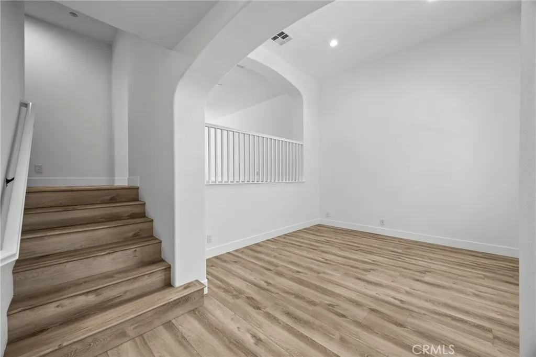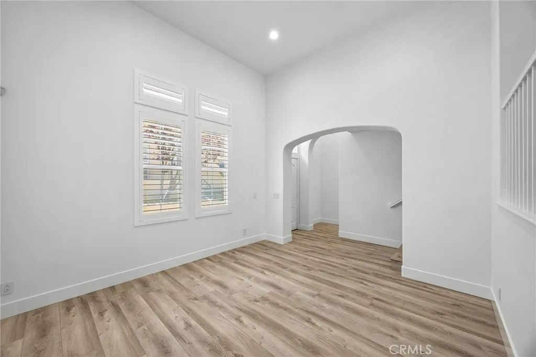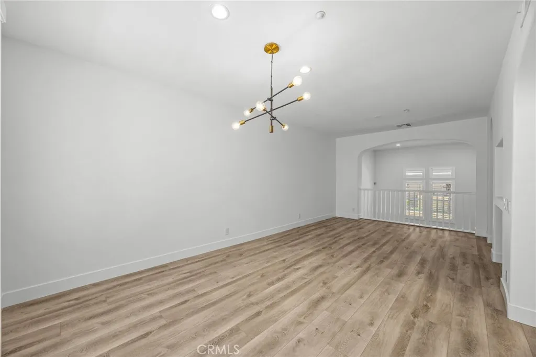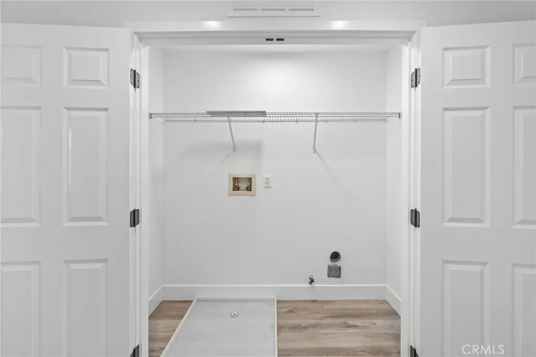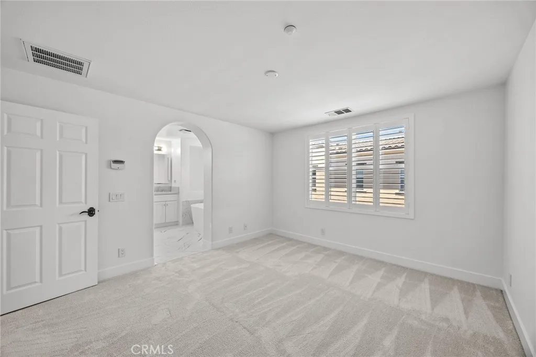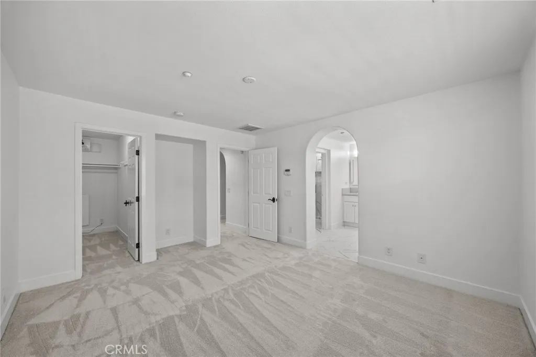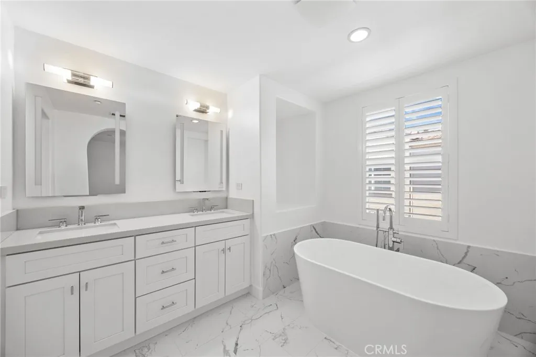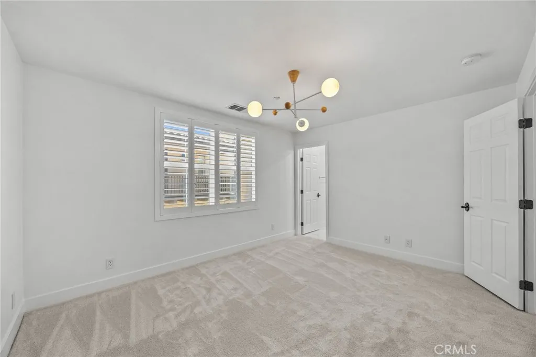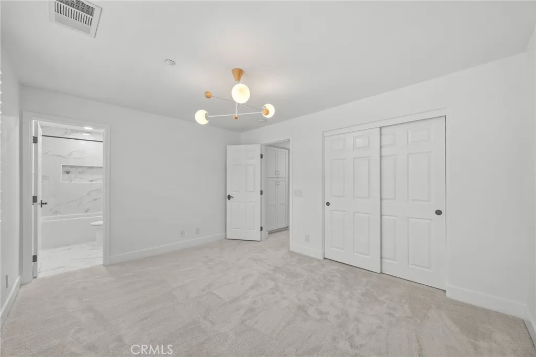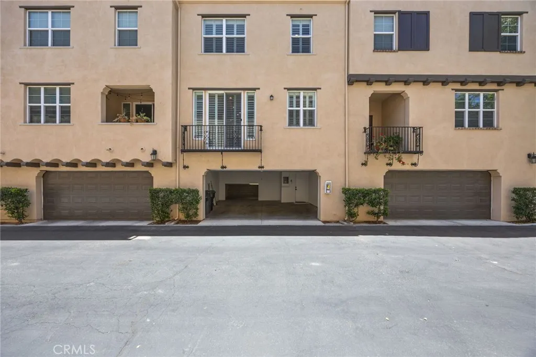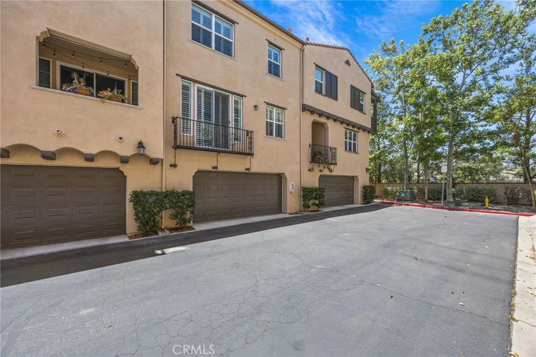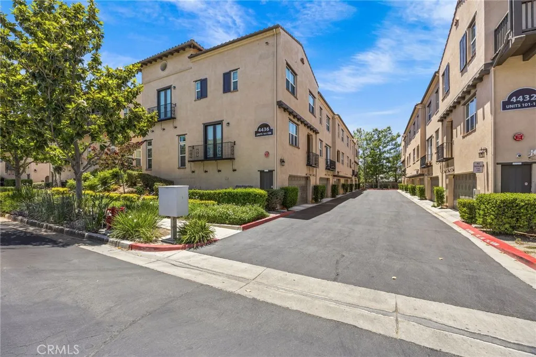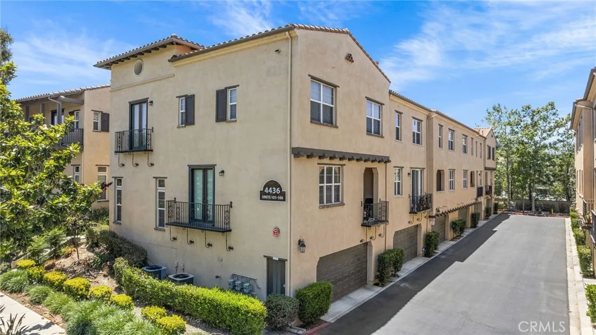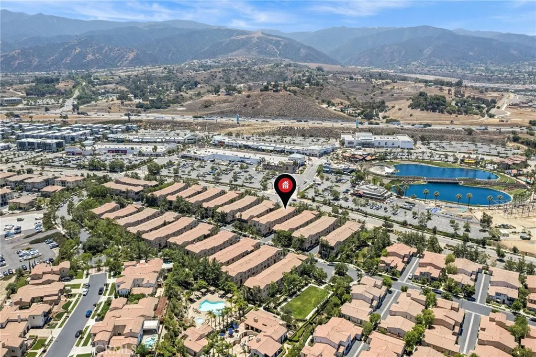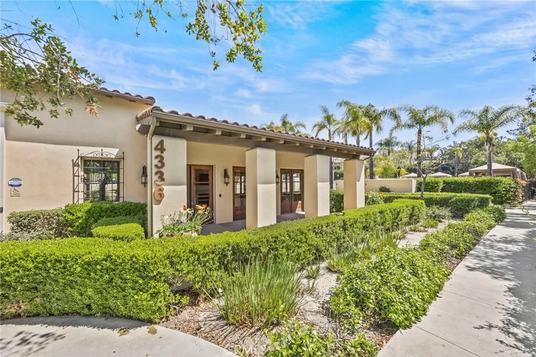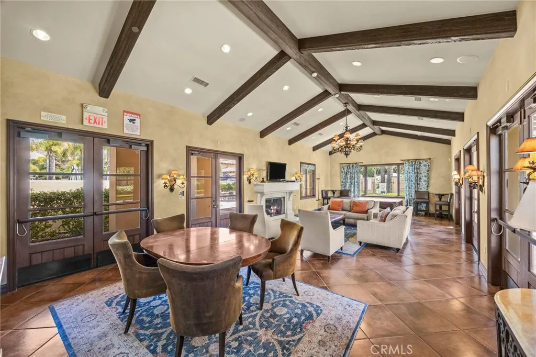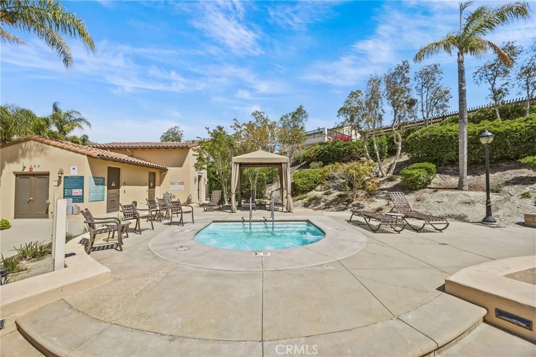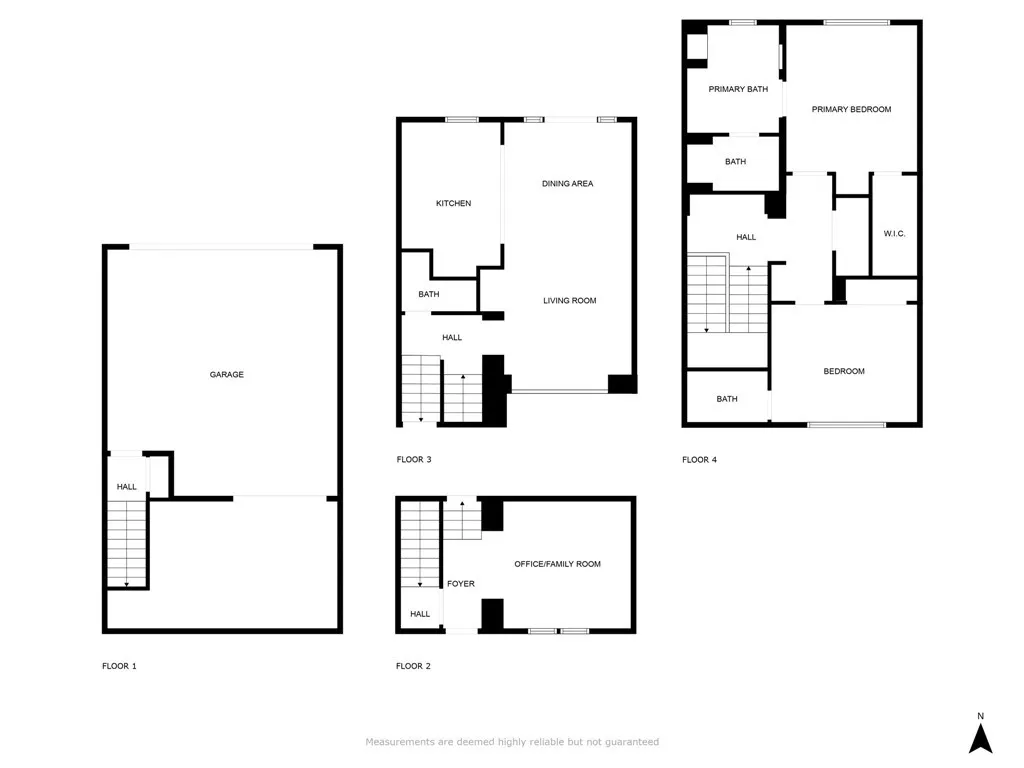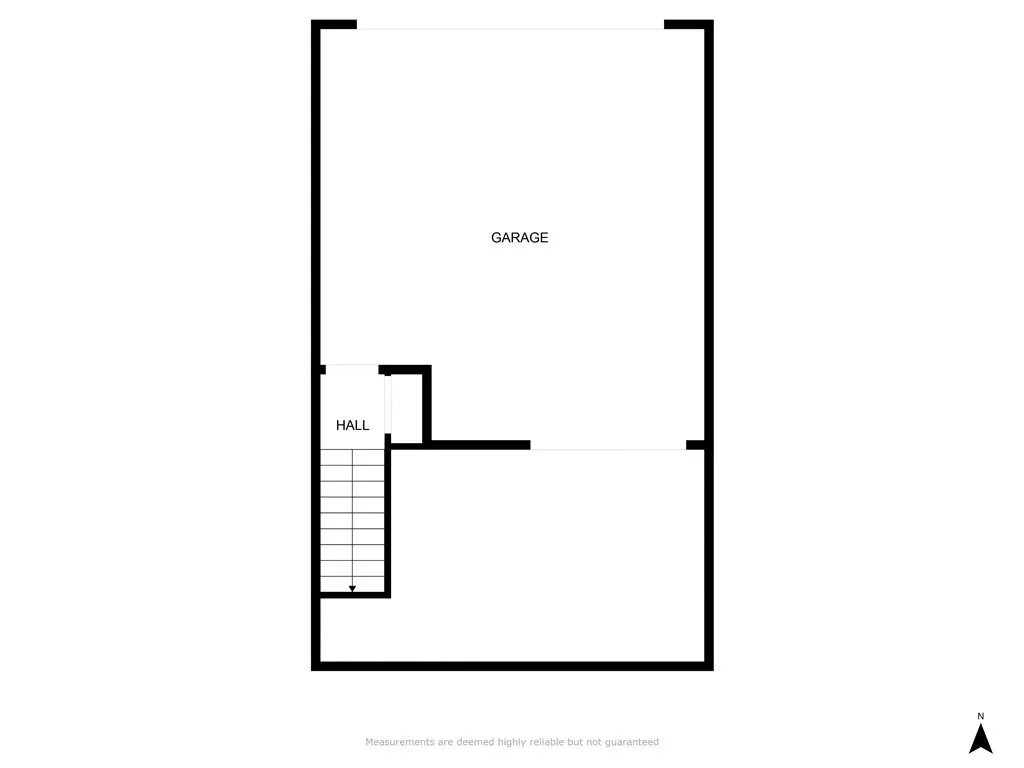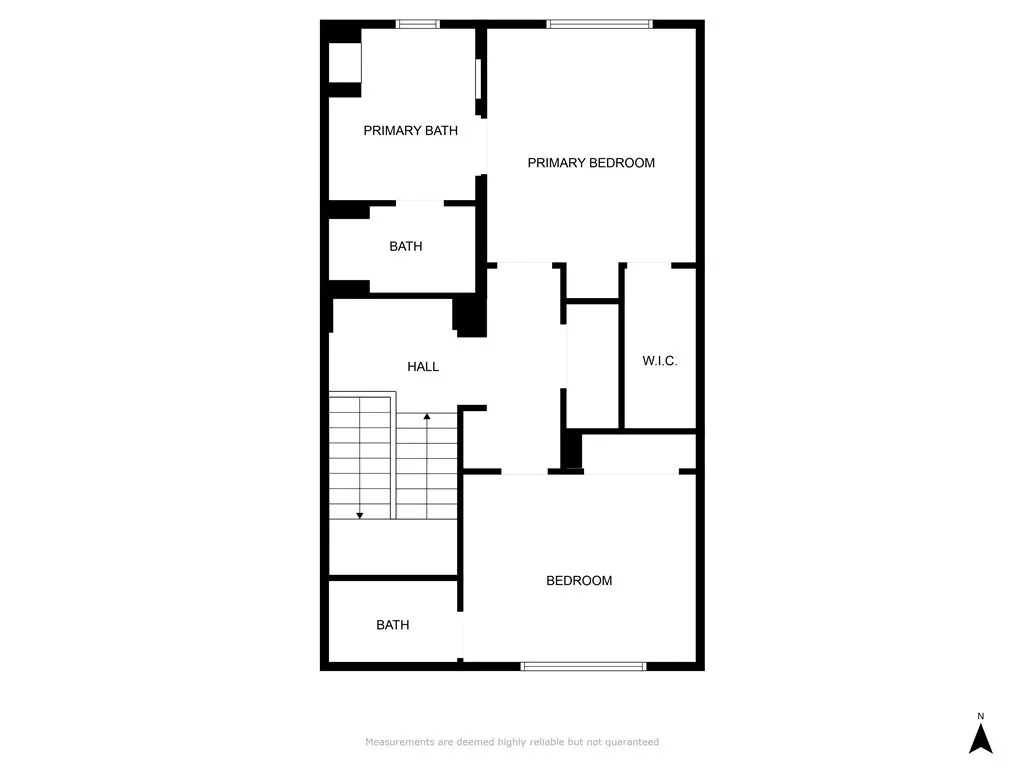Description
Upgraded to the max, this stunningly gorgeous home possess elegant charm offering modern living at its best. Upon entering, this contemporary split-level light and airy open floor plan with soaring ceilings offers a formal living room overlooking the front patio. The next level showcases a guest bathroom, a versatile family room, a dining area that accesses to the balcony plus a functional and refined kitchen that spotlights newer stainless-steel appliances including the refrigerator, excellent ambient lighting, white custom cabinetry, beautifully designed quartz counters with backsplash. The top floor features a full-sized laundry room and two en-suite masters with the larger room boasting a walk-in closet and luxurious lavatory replete with dual sinks, high-end plumbing fixtures, walk-in glass enclosed shower, freestanding soaker tub and LED voice lighted double mirrors with Amazon Alexa. This layout offers direct access to a 2-car garage that features a sizable bonus storage area for all your furnishings and toys. Well-appointed details throughout also include Ring doorbell, Nest smart thermostat, Recessed lighting, Plantation shutters, Dual-paned windows, Central air conditioning, New flooring, Newer garage door opener that all adds up to contemporary comfort and a convenient life style that this property possesses. Must see this home first when viewing in Owens Cove. This wonderful condo is ideally situated in a serene section of the "Owens Cove" gated-community. Gather with friends and family at the Clubhouse featuring a full kitchen, billiards, card tables, fireplace
Map Location
Listing provided courtesy of Roland Topalian of Re/Max Terrasol. Last updated . Listing information © 2025 SANDICOR.


