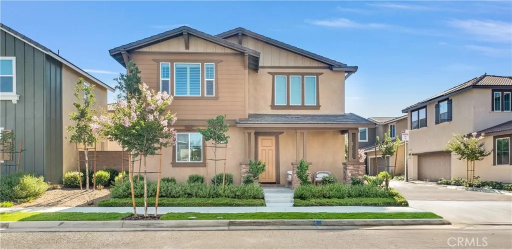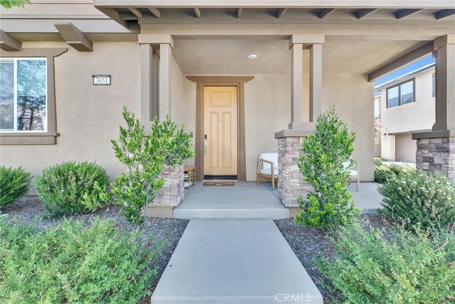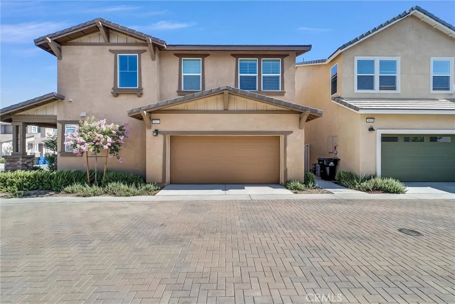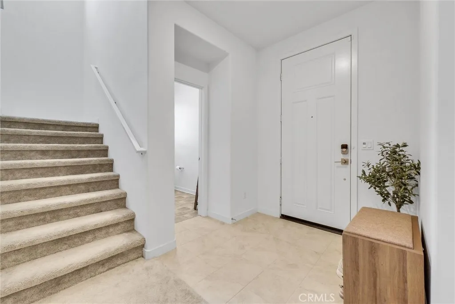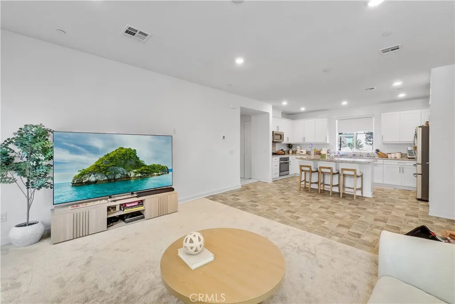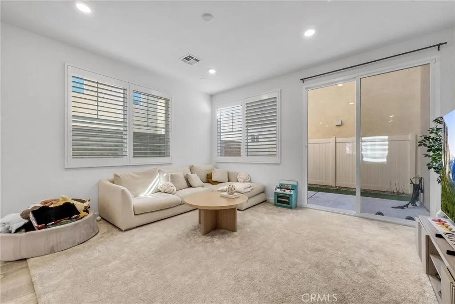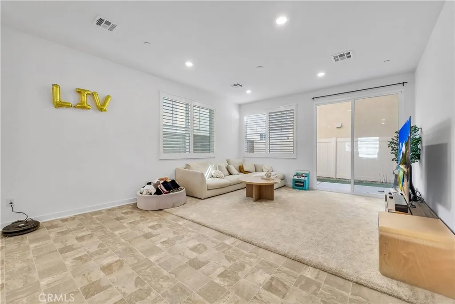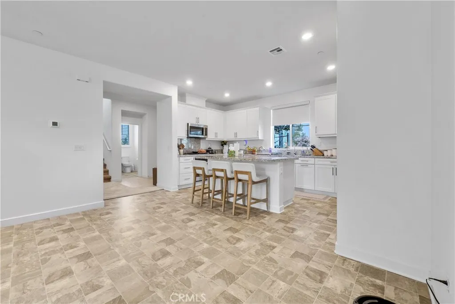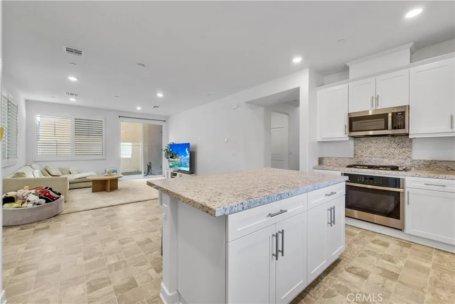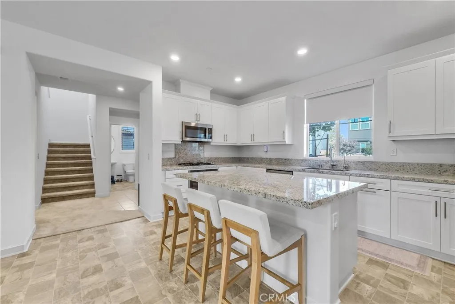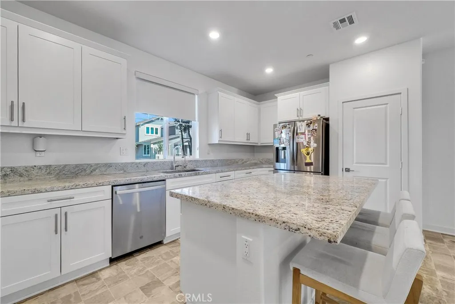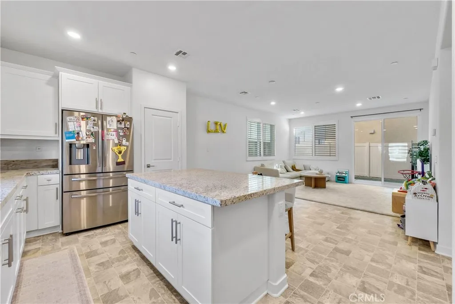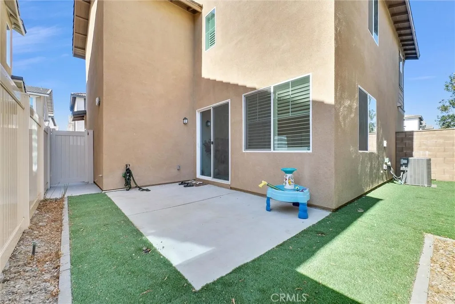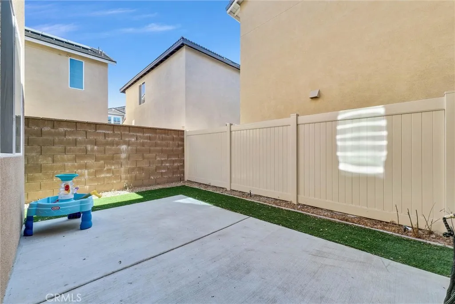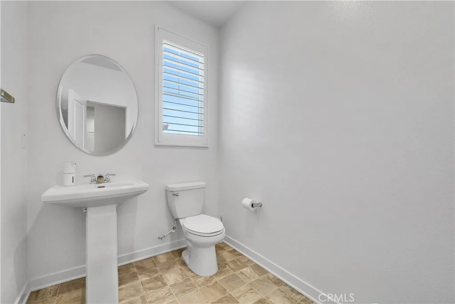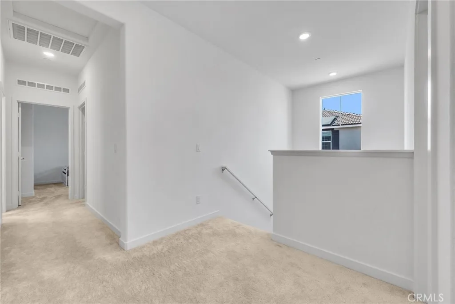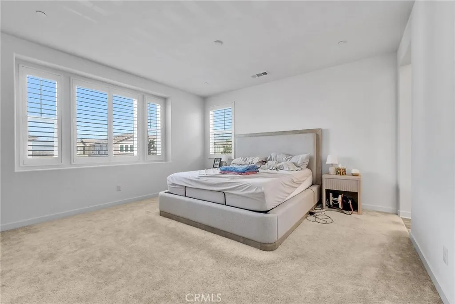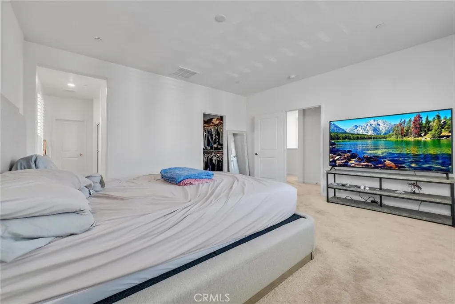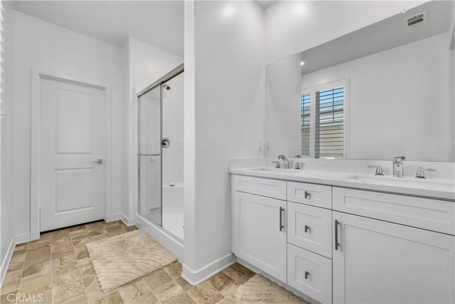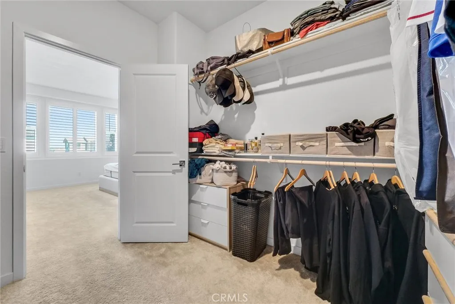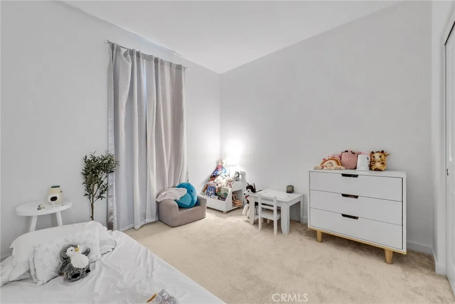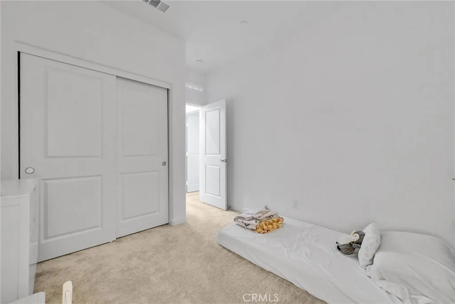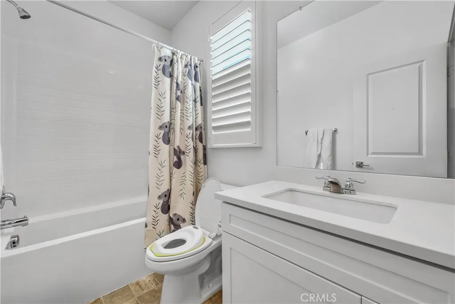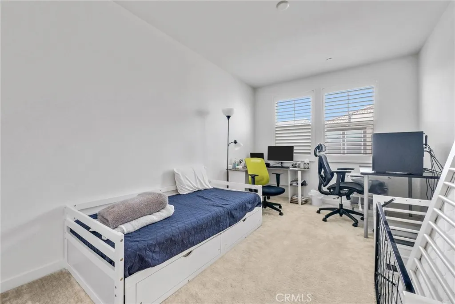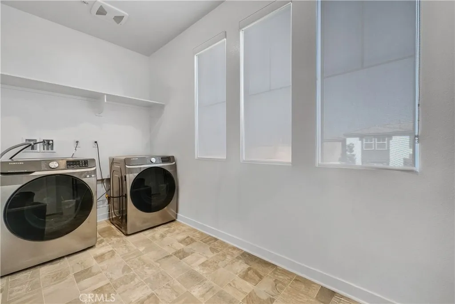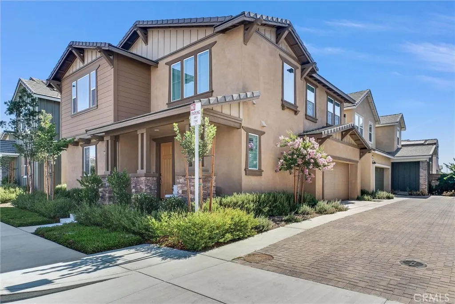Description
Indulge in the seamless blend of opulence and convenience that defines this exceptional residence. Welcome to a 2023-Built Brand New Construction within a highly sought after location of Ontario Ranch in a tranquil neighborhood adorned with tree-lined streets. Upon arrival, the property's grand curb appeal immediately captivates, featuring vibrant landscaping, and a large covered porch. Step through the front door to a entry with high ceilings that expand to the living room that seamlessly transitions into the dining area & gourmet kitchen, replete with modern finishes including granite countertops, newer appliances, vinyl flooring, LED lighting, & ample storage spaces . Glass sliding doors in the living room open to a generously sized low-maintenance landscaped yard, ideal for relaxing, hosting gatherings, & entertaining guests. A guest powder room & coat closet complete the first floor. Ascending the staircase, the primary suite features a spacious walk-in closet and stunning bathroom with a walk-in shower & dual sink vanity. 2 additional bedrooms share a full bathroom with a sleek sink vanity & tub shower. A large laundry room with versatile space completes the second floor. The perfect balance of natural light bathes the home through the dual-pane windows, elevating the open, airy floor plan. SOLAR PANELS ARE PAID OFF and provide an cost & energy efficient lifestyle! Experience the ultimate in relaxation & leisure at the lush park with BBQ grills & benches, or enjoy swimming at the community pool with spa, making this perfect place for entertaining! CONVENIENCE is key a
Map Location
Listing provided courtesy of Ryan Hou of Re/Max Premier Prop Arcadia. Last updated . Listing information © 2025 SANDICOR.


