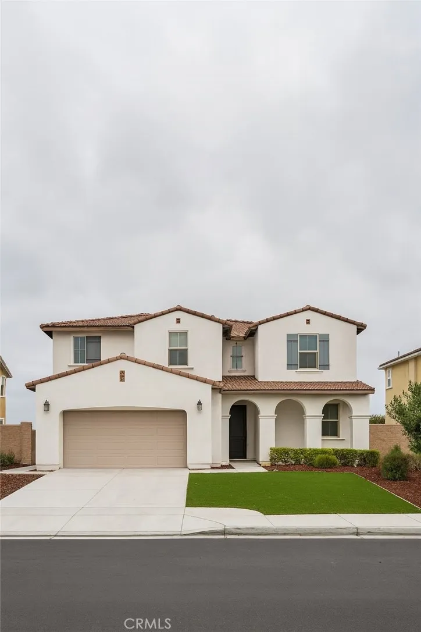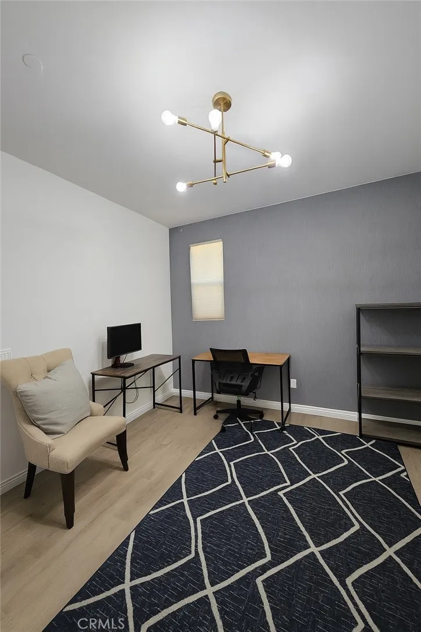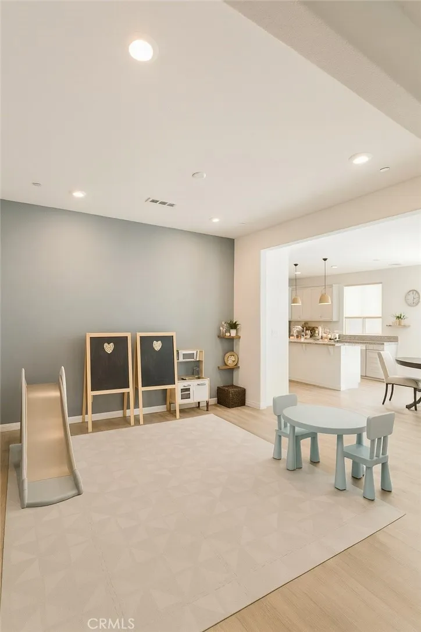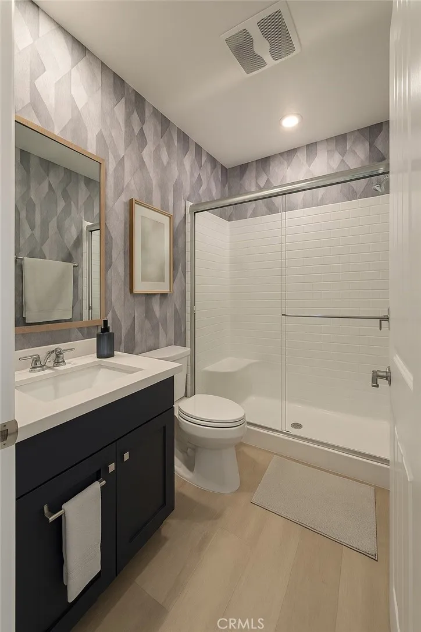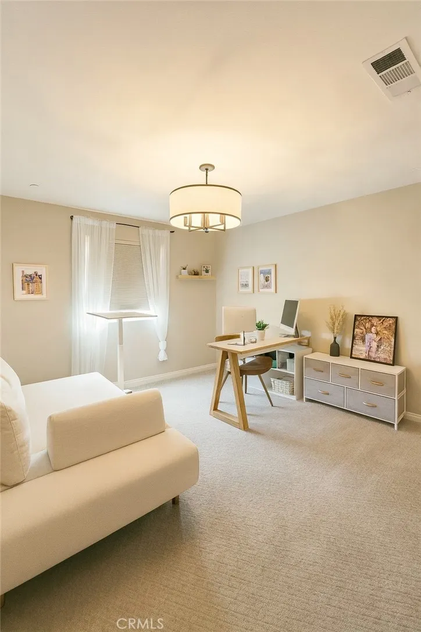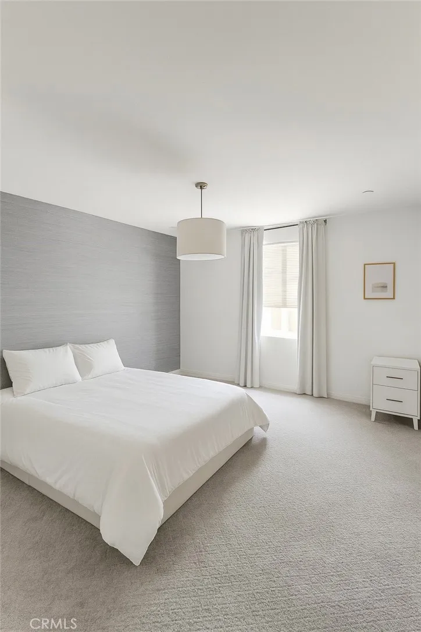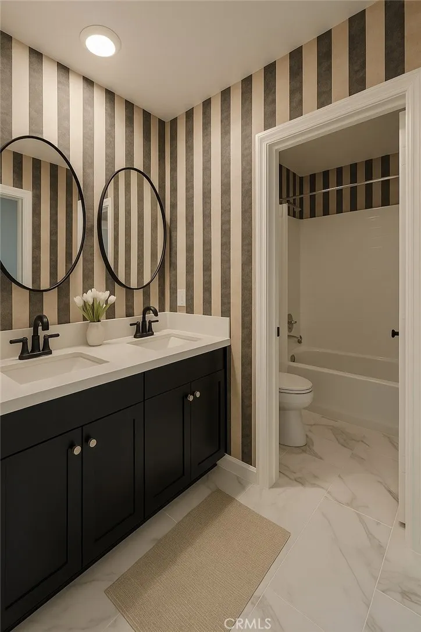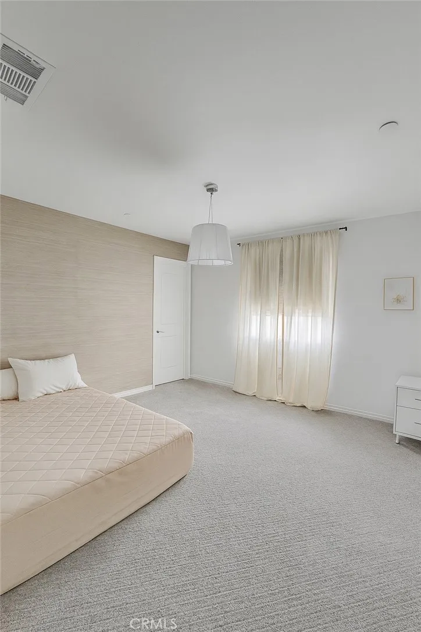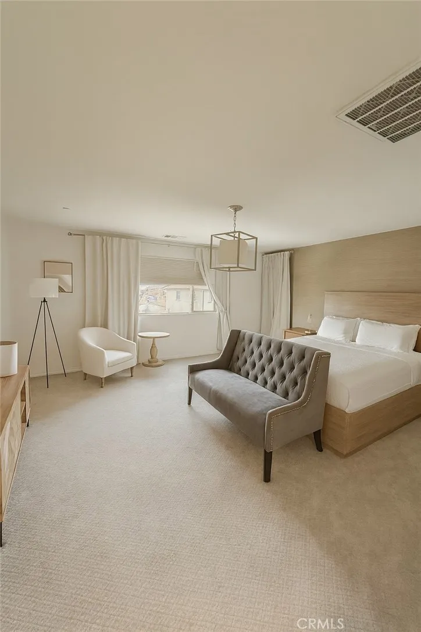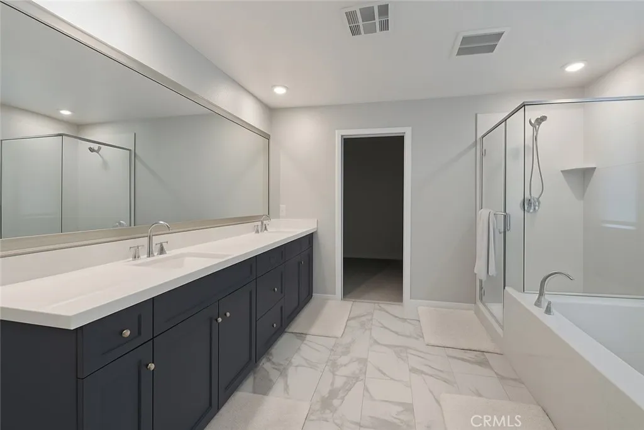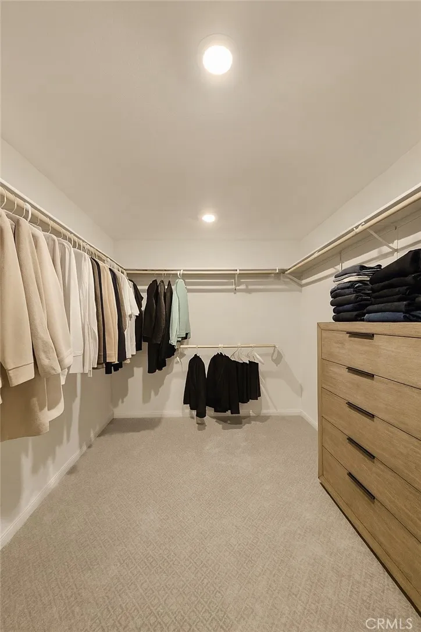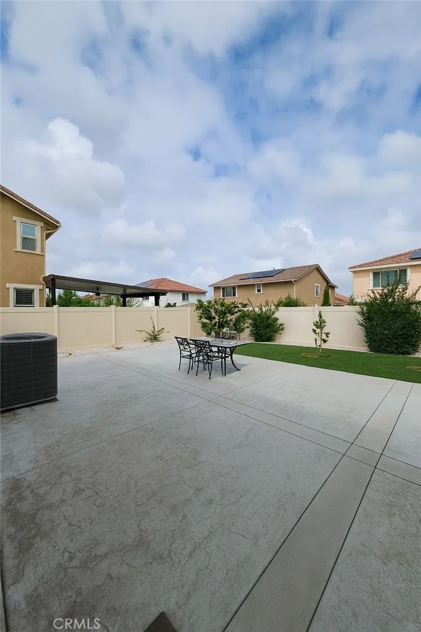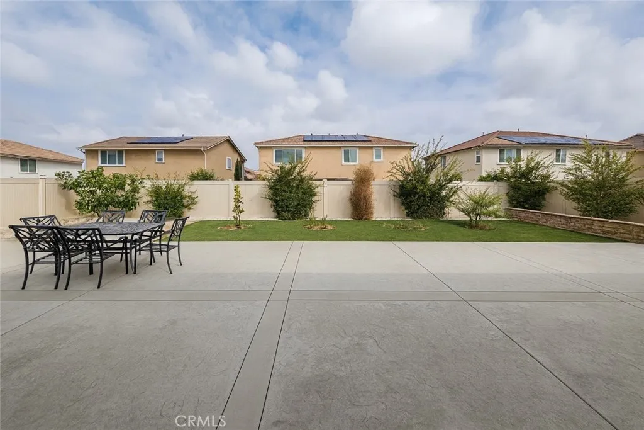Description
Welcome to 26414 Valencia Way. Modern Comfort in Citrus Trails Built in 2021, this modern two-story home offers 5 bedrooms, 3 bathrooms, and a 3-car tandem garage across 3,031 sq. ft. of living space, set on a generous 7,753 sq. ft. lot. Designed with both function and style in mind, the open floor plan provides a seamless flow for todays lifestyle. Beautifully maintained and thoughtfully upgraded, the home features: Owned solar panels, Powerwall energy storage, and a Tesla charger in the garage for efficient, sustainable living Designer finishes and custom touches throughout Low-maintenance landscaping with artificial turf in both the front and back yards, complemented by a spacious cement patio area A charming collection of fruit trees: fig, apple, grape, melon, and lemon, all kept at a low height for easy picking and year round harvest, perfect for family enjoyment outdoors Expanded driveway with added concrete (2024) The first floor features waterproof laminate flooring, while the upstairs includes brand new, low dust premium carpet. The living room centers around a cozy fireplace framed with stone veneer, flanked by custom built cabinets and shelving. The kitchen and dining area flow naturally together, highlighted by pendant lighting, custom roller shades throughout, and unique accent wallpapers in each room and bathroom. A walk-in laundry room with custom shelving offers ample storage and organization. Additional upgrades include: Epoxy coated 3-car tandem garage Ring security cameras covering all exterior corners and doorbell for complete monitoring Recessed lightin
Map Location
Listing provided courtesy of Nienpin Lin of GOGO REALTORS R.H. CORP.. Last updated . Listing information © 2025 SANDICOR.


