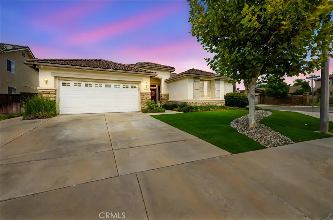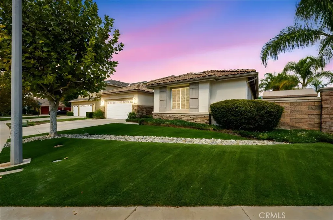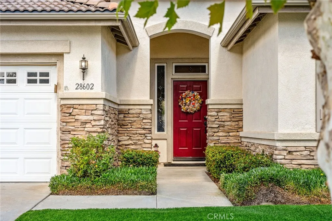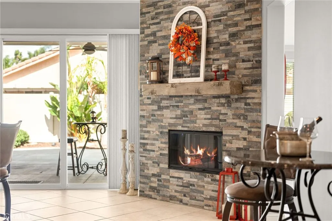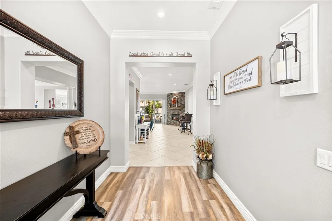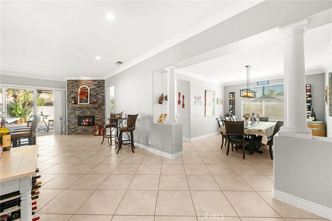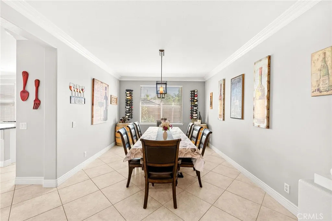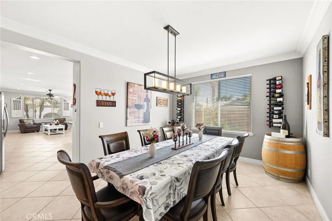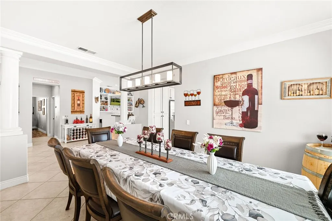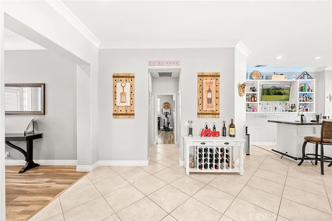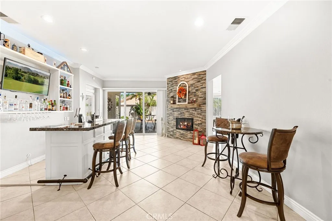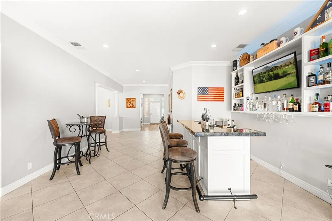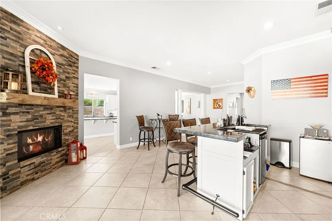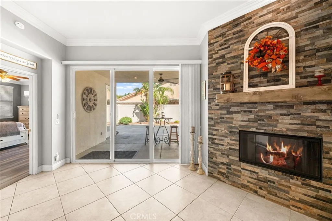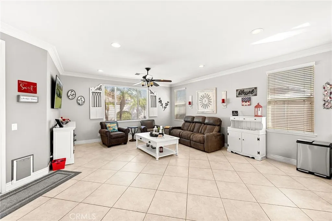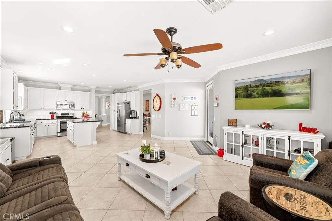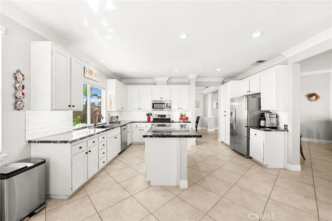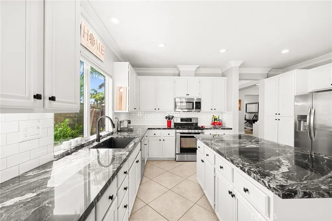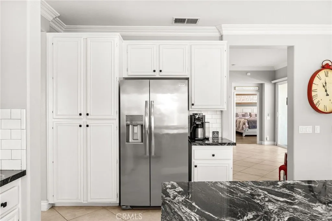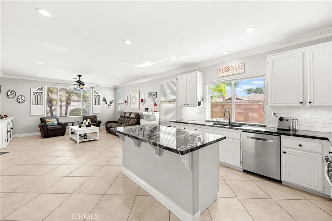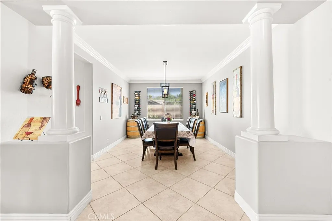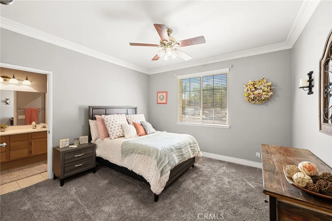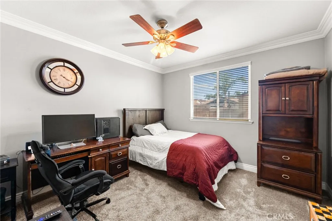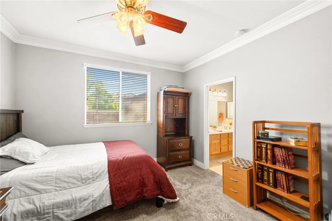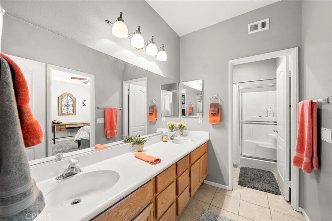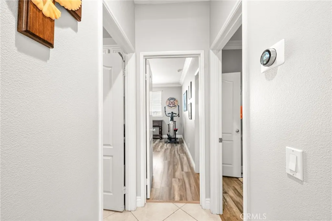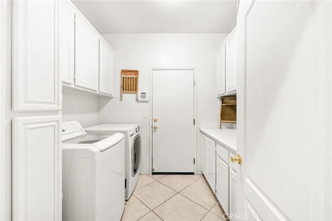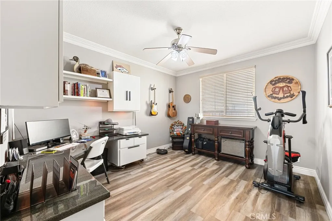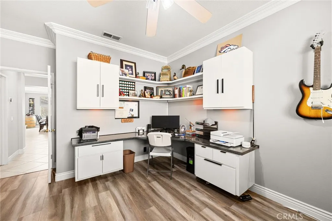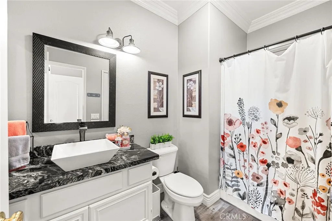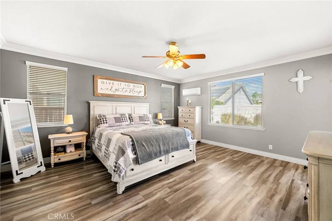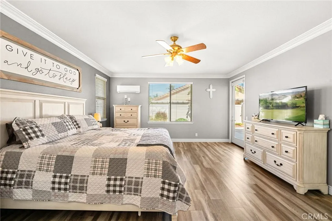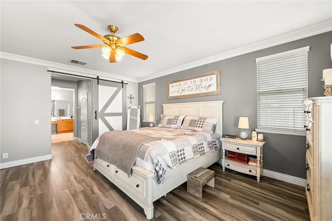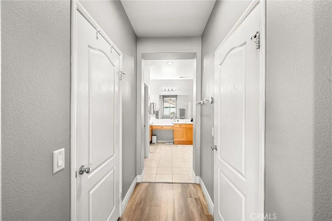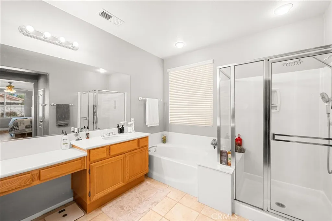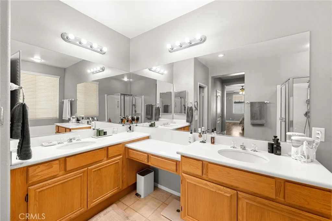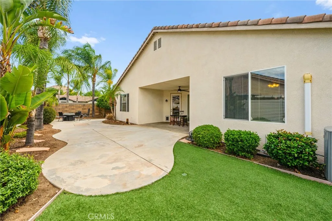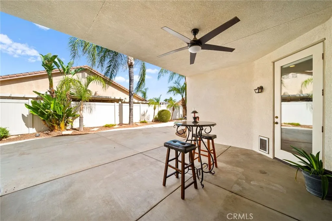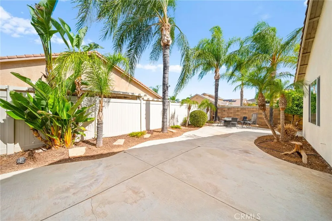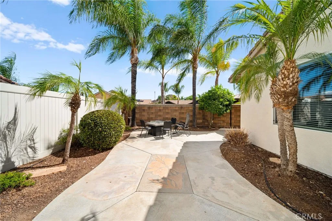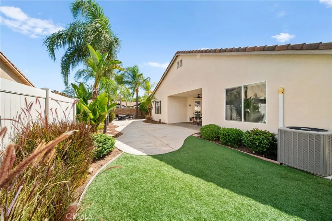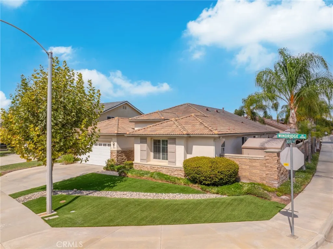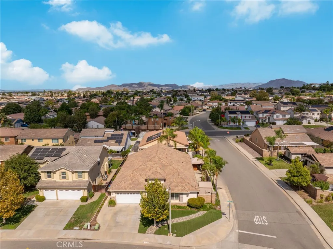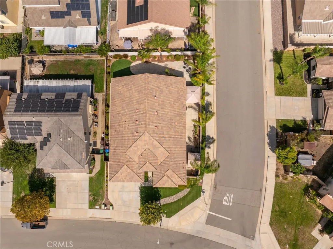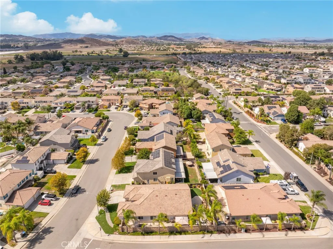Description
Welcome to 28602 Windridge Drive a stunning single-story home designed for entertaining and everyday comfort! Offering 2,773 square feet of beautifully designed living space, this 4-bedroom, 3-bathroom residence sits on a desirable corner lot and showcases impressive curb appeal with its lush artificial turf front yard for a clean, low-maintenance look year-round. Inside, youll find an open and inviting floorplan that seamlessly connects each living space. The formal living room has been transformed into a stylish bar, creating the perfect centerpiece for gatherings with direct access to the formal dining room, family room, kitchen, primary suite, and backyard. A stone fireplace adds warmth and charm to the main living area, creating an ideal space to relax or entertain. The chefs kitchen is open to the family room and features a large central island, white cabinetry, custom countertops, a subway tile backsplash, and stainless-steel appliances. With multiple access points to the backyard and formal dining area, this layout makes hosting family and friends effortless. The primary suite offers a peaceful retreat with LVP flooring, backyard access, a sliding barn door to the ensuite bath, and a mini-split HVAC system for personalized comfort. Three additional bedrooms complete the hometwo connected by a Jack & Jill bath and a third currently set up as an office with a built-in desk, adjacent to the guest bathroom. Step outside to enjoy the private backyard featuring a covered patio, artificial turf, large concrete entertaining area, above-ground spa, garden, BBQ space, and st
Map Location
Listing provided courtesy of JASON YOUNG of VALLEY HOMES AND ESTATES. Last updated . Listing information © 2025 SANDICOR.


