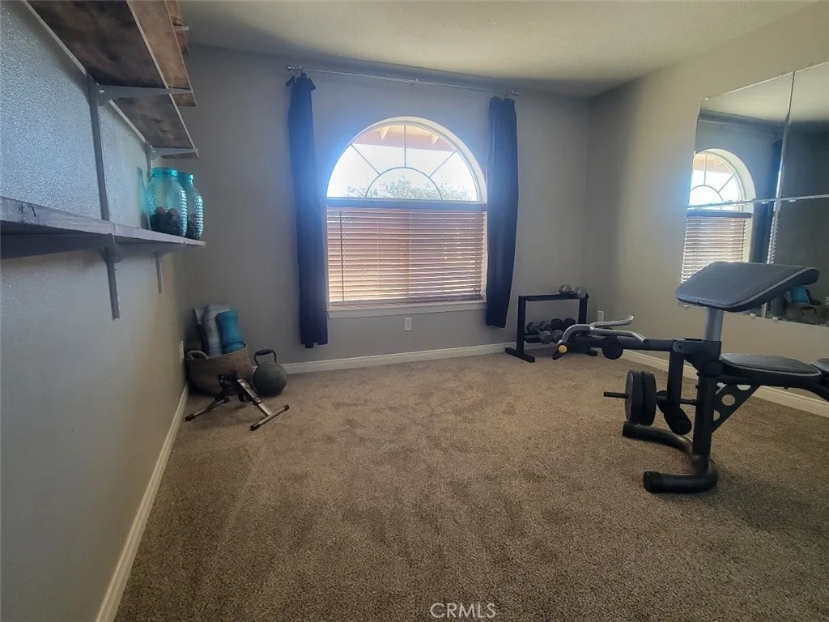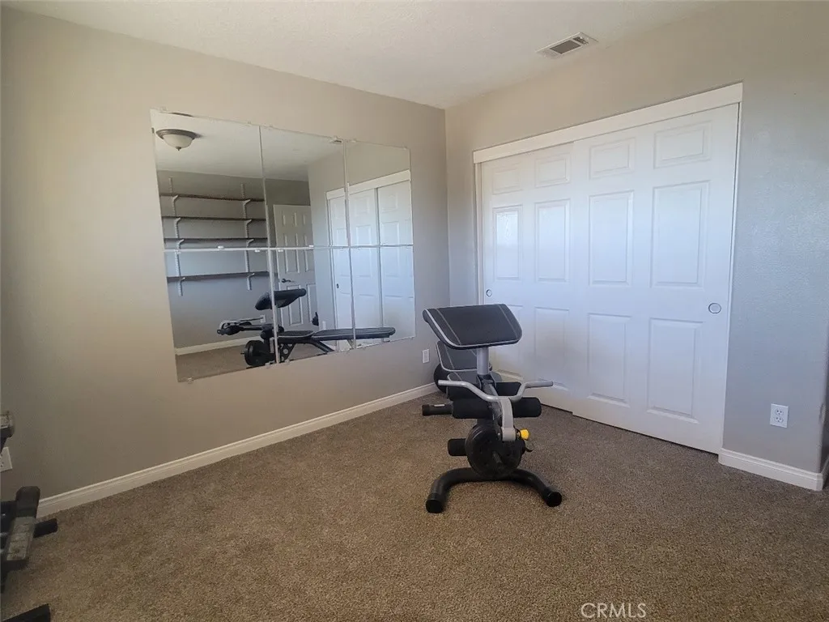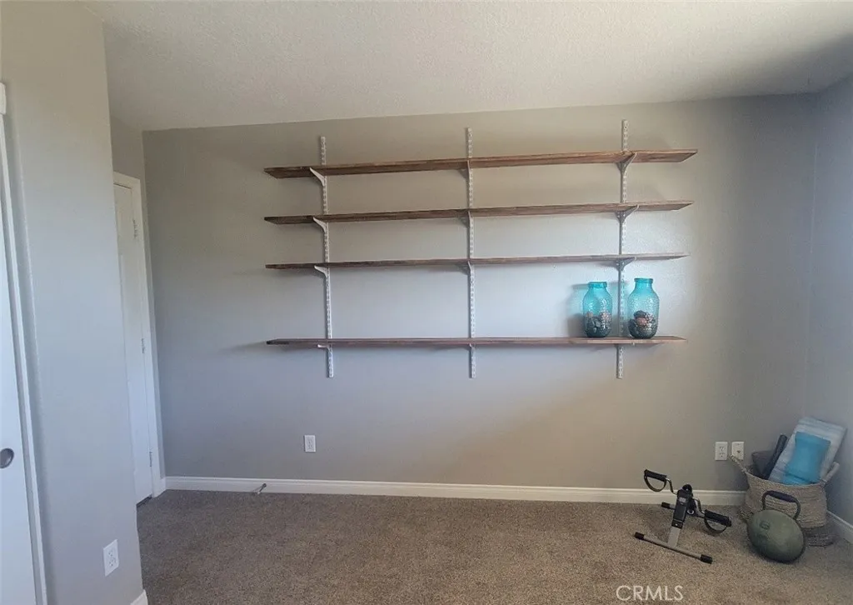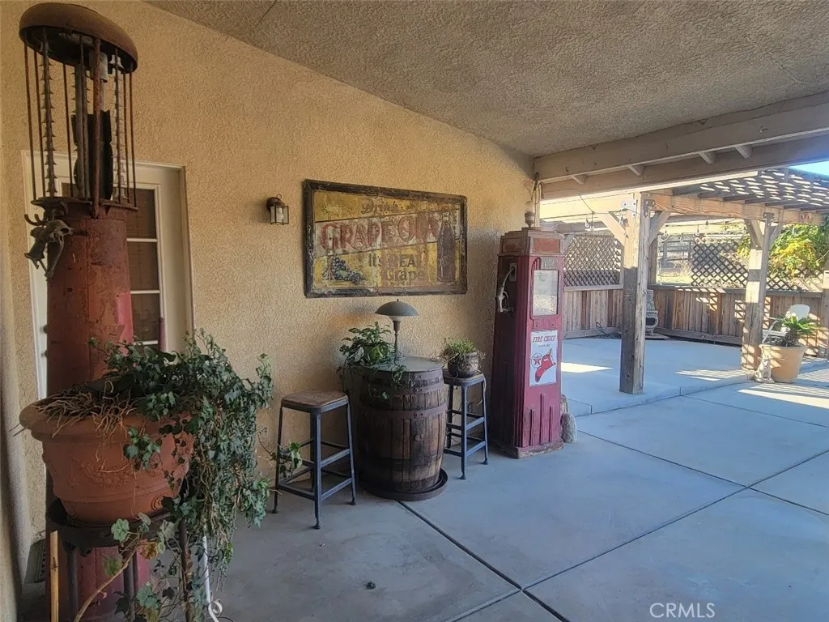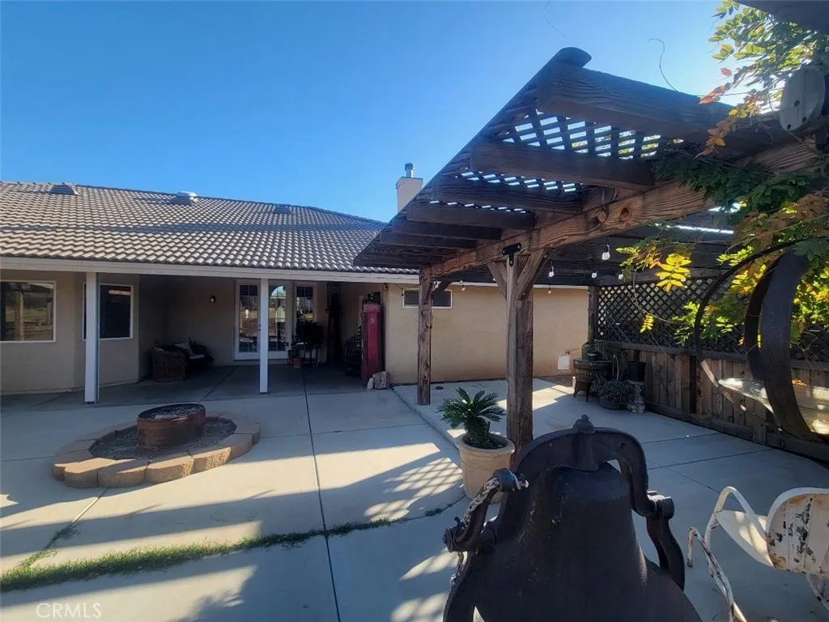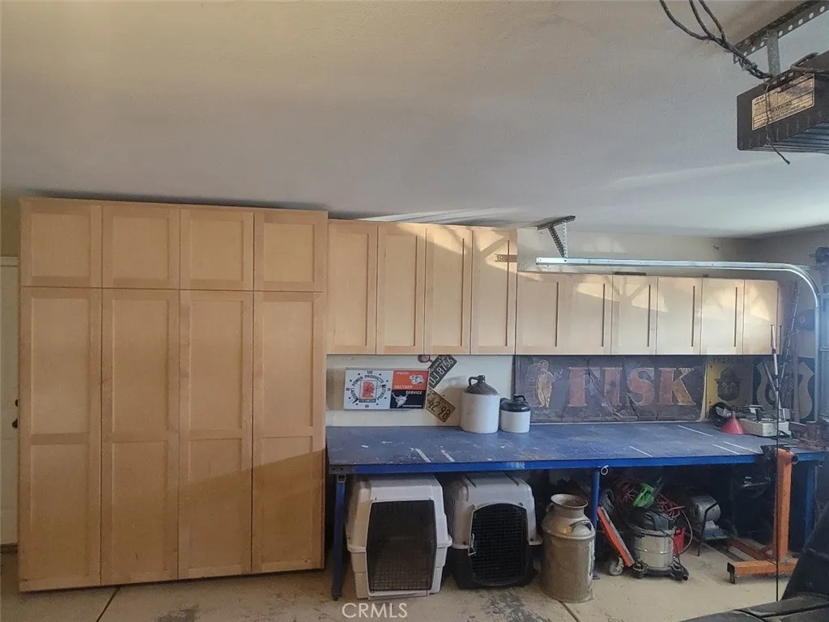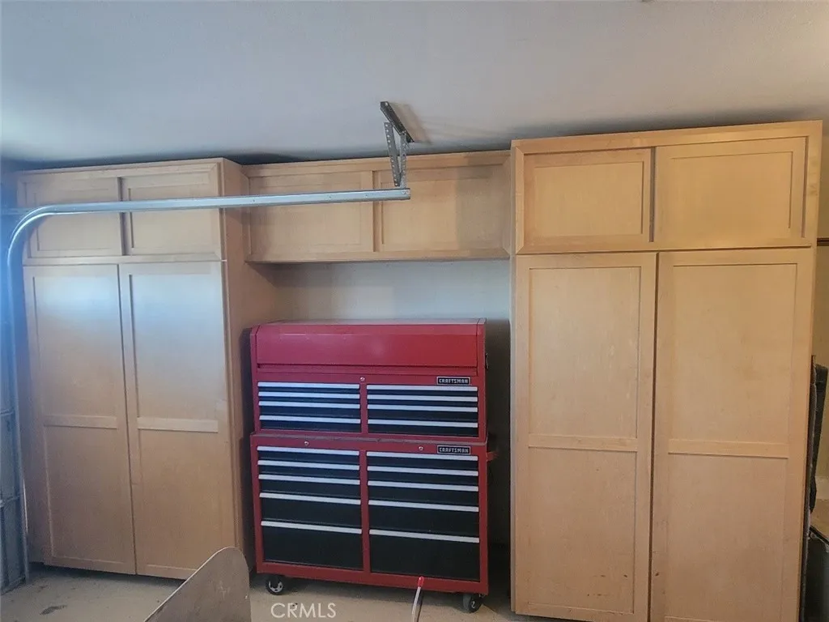Description
Beautiful 4 bedroom, 3 bathroom home offering an open floorplan with 2,591+/- square feet of living space. This Desert Star built home is a well constructed home that offers comfort and style throughout. The entryway has ample space leading to the open family/great room that is open to the large kitchen. There is a formal dining and living room adjacent to the entryway. The kitchen features neutral color tile countertops, built in oven, 4 burner cooktop and overhead microwave. There is a large island in the center of the kitchen. One of the best features is the large countertop with room for barstools that adds space, convenience, and entertainment value to the kitchen. There is a large pantry and plenty of countertop space with ample storage. Bedroom 2 has a separate entrance to the covered back patio, features a separate bathroom and tile flooring . Bedrooms 3 & 4 are adjacent to each other and share bathroom #3. The Master Suite is large and spacious with double door entry, the master bathroom features dual vanity, large walk-in shower, large soaking tub, and a walk-in closet. Built in 2006 this floorplan was Desert Star's most popular and offers a wonderful space for daily living and bringing everyone together. Everything flows naturally as there is no wasted space. The driveway leads to a 3 car attached garage that has custom cabinets built inside and epoxy flooring. Out the back door is a covered patio that has been extended further out from the house creating a separate side patio space as well as an outdoor kitchen/grilling area which makes the perfect space to ente
Map Location
Listing provided courtesy of Kyle Zimbro of Coldwell Banker Home Source. Last updated . Listing information © 2026 SANDICOR.



